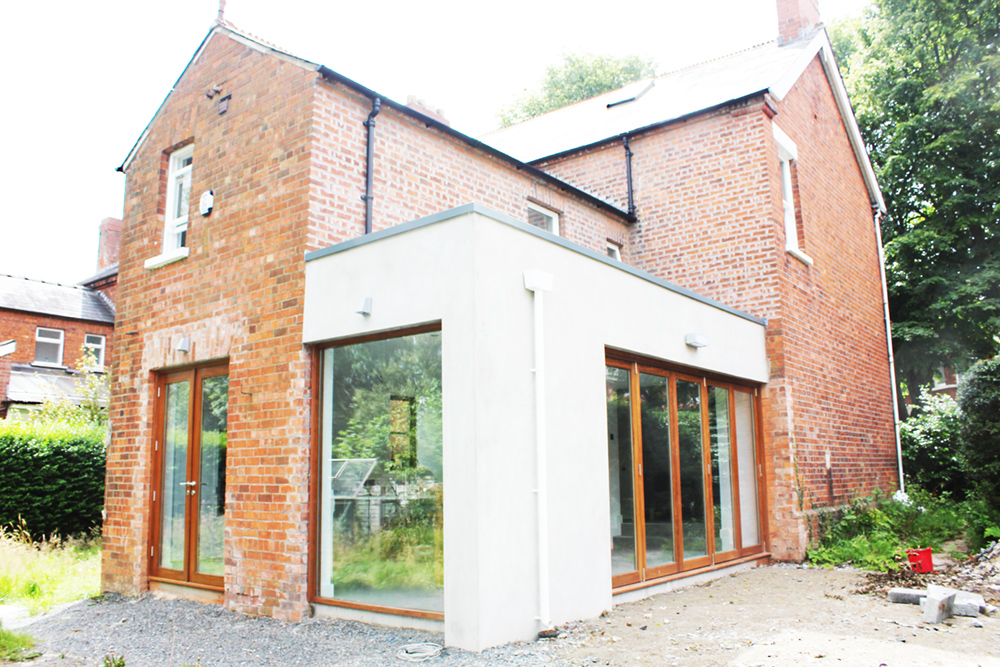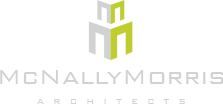
The existing house is situated in a mature area of south Belfast and consisted of a red brick two storey double bayed house with a two storey and part single storey rear returns. The existing house required modernisation and the clients wanted to rethink the existing kitchen return with their desire for this to be enlarged with an extension. The clients also stipulated that they wanted to make more use of the southern aspect to the rear and wanted to make the most of the views at first floor level to the nearby park. The work consisted on the ground floor of the removal of the existing kitchen pantry, coal store and outhouses to be replaced with a larger open plan kitchen dining area with walk in larder . Generous sliding bi fold doors open on to the rear and side gardens. On the first floor we amalgamated two existing toilet and bathroom to make one more generous bathroom and dressing area. The construction took little over 16 weeks to complete.
