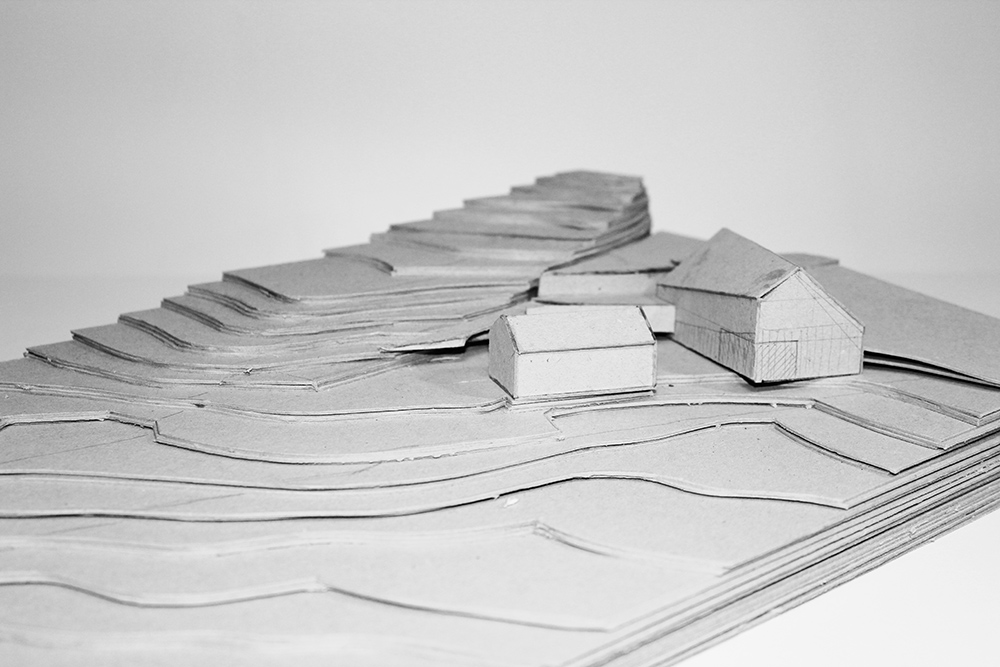
The brief was for a modern low energy house to suit an existing sloping site which already had an existing outhouse in the foreground. The design was driven by a strong desire to intepret and respond to the sloping context while at the same time recognising its technological response criteria. Full planning permission was successfully achieved in 2013.
